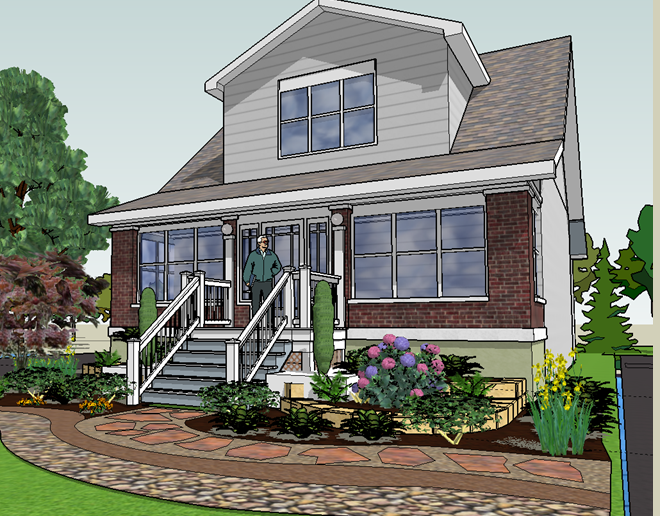
Sketchup and Layout were used to produce this presentation piece for neighborhood review board. The proposal was for a new entrance, stairway and landscaping for a home in Louisville, KY
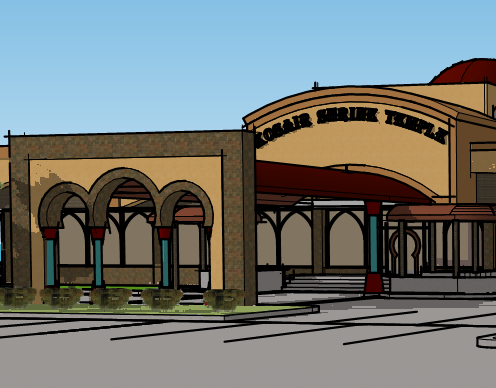
The proposal included extending the parapet across the sidewalk to create an arcade, a covered drive through and exterior patio
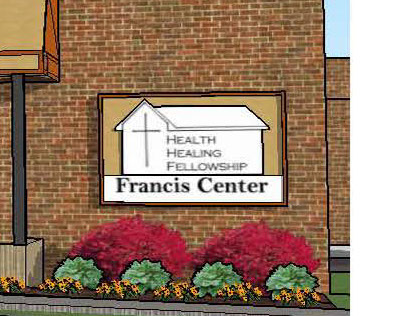
The Frances Center, located in the original worship hall of the former St. Barnabus parish is designed to be a community outreach clinic, councling and activity center for a neighborhood with a growing immigrant population in the Hikes Point area of Louisville, KY.
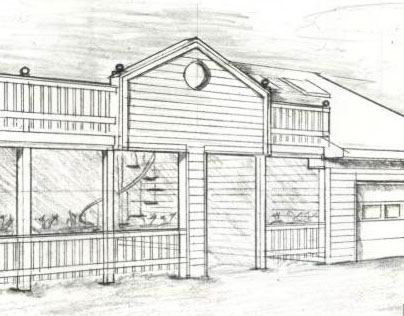
The proposal was for a new deck tied to the back of the existing house and connected to a new garage on the end. A hot tub was to be located behind the pediment and a door located at the garage attic for storage.
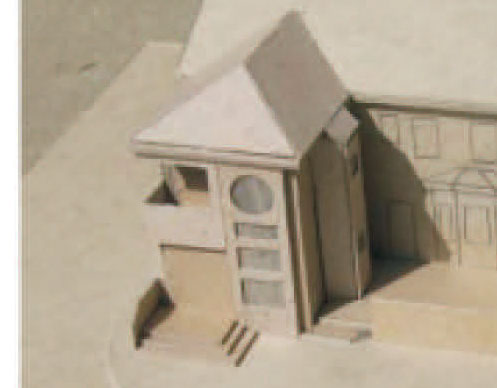
A professional office space with fireplace was planned for the lower level. The upper level was to be a master bath with laundry facilities