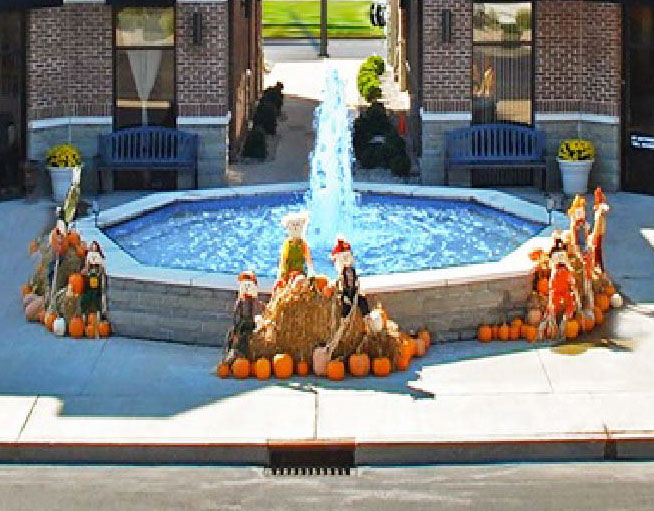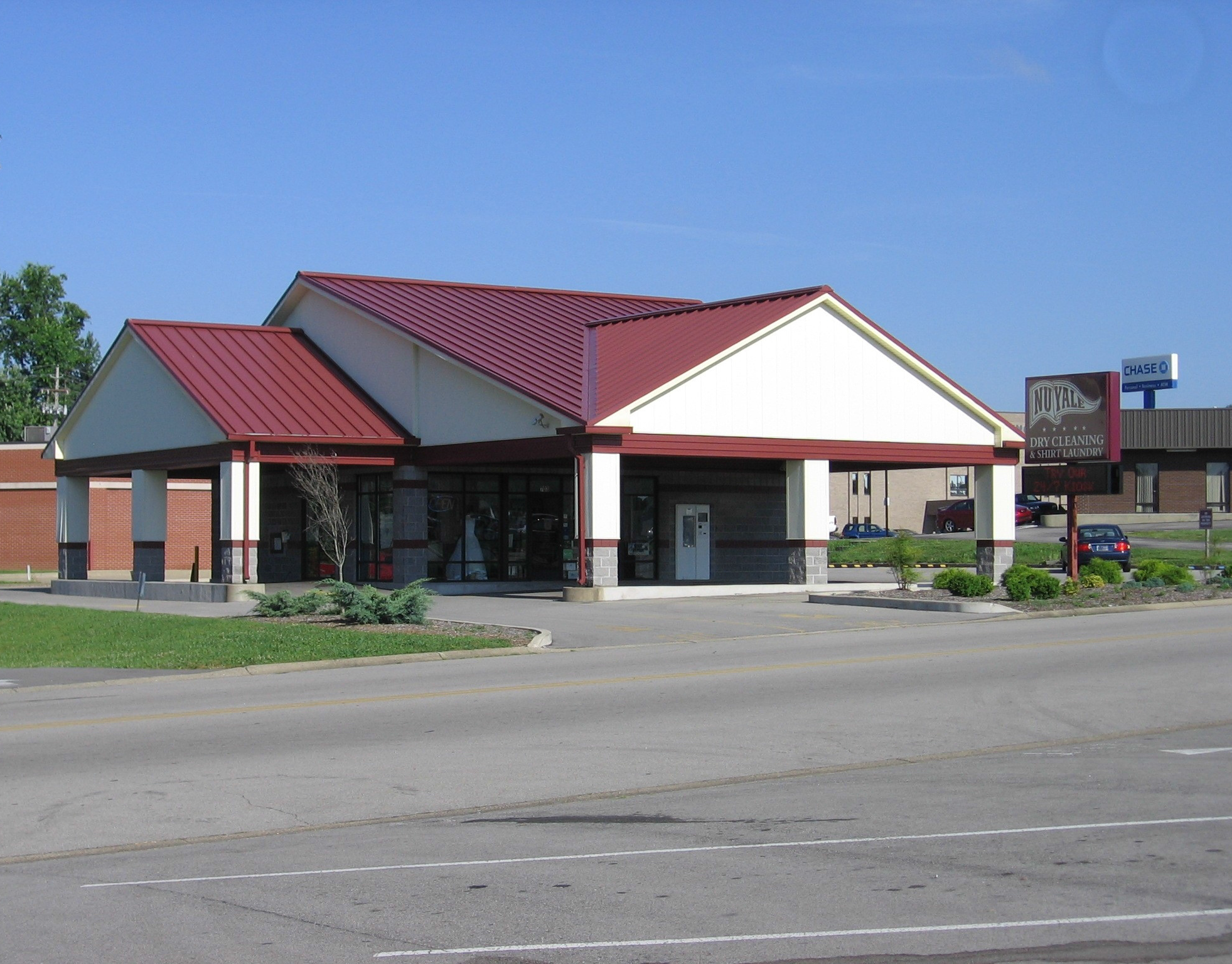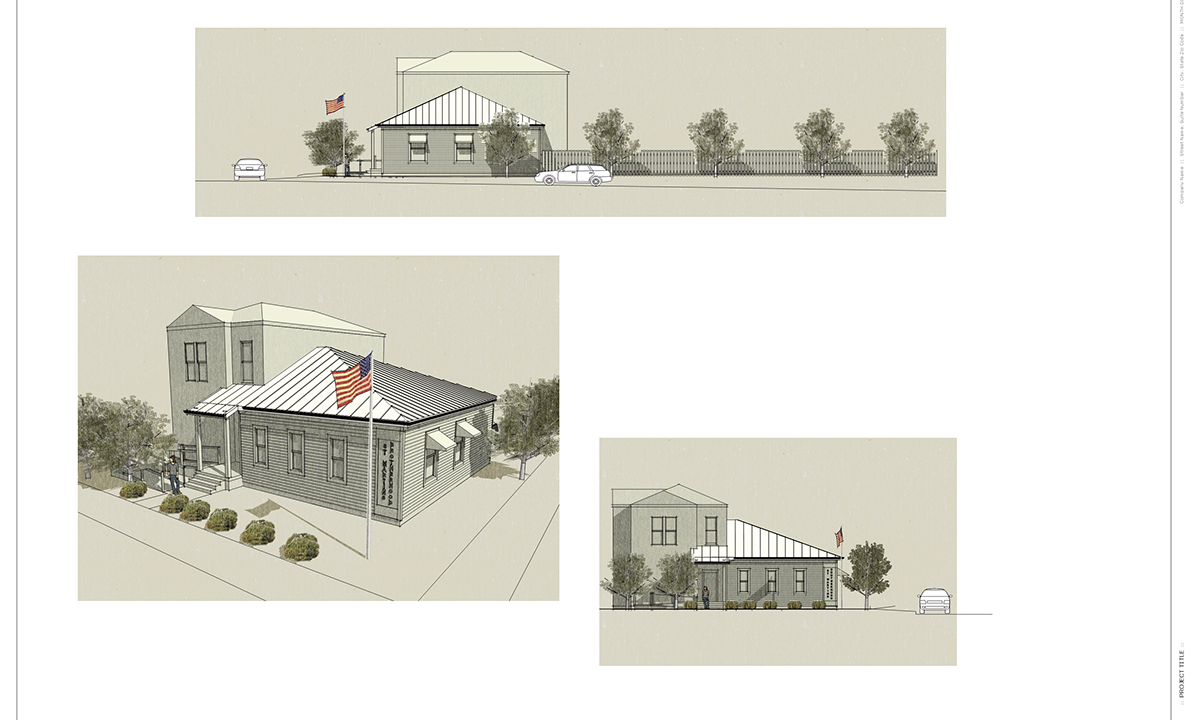
Cool Springs, an 80,000 SF retail center in Elizabethtown, Kentucky was designed as a series of pre-engineered shell buildings arranged on the site to create a formal layout and break up the conventional 'sea of parking' seen in most developments. Close attention was paid to human scale with small pediment entries at corners and circulation pathways around and between buildings

The now well-known clock in the shape of a stop watch tops the corner tower and entrance of a 20 year success story Footworks, a retail athletic shoe and clothing store in Louisville, KY. In 1999 the growing business owned by Mary Stivers and Janice Crenshaw purchased a piece of property at 241 Sears Avenue.
The project included site layout and design for a 9,000 square foot shell building as well as interior, millwork and furnishings design. All interior millwork and furnishings were subsequently fabricated by a finish carpentry collaboration between Jack McGrath, Pat Stivers, Brad Yunker and Myself. Interiors included all merchandise displays, sales counters and fitting chairs.

Located in Highlander Point of Floyds Knobs, Indiana this project was a complete make over of a 1970’s flat roofed automotive service station. The original concrete block building can be seen in the photograph. The building incorporated a new, state of the art, drop off kiosk for after-hours service. Further there is a convenience drive up cleaning drop off window for service during business hours. The new pitched roof allowed a new warehouse height automated carousel to be installed.

St. Martin’s Brotherhood is a charitable fundraising organization in the Highlands of Louisville. A 1000 S.F. multi-function space with new rest rooms for holiday events and small hall rentals was added to the existing 100 year old neighborhood house. Overall Accessibility of the site was addressed as well as some minor zoning adjustments.