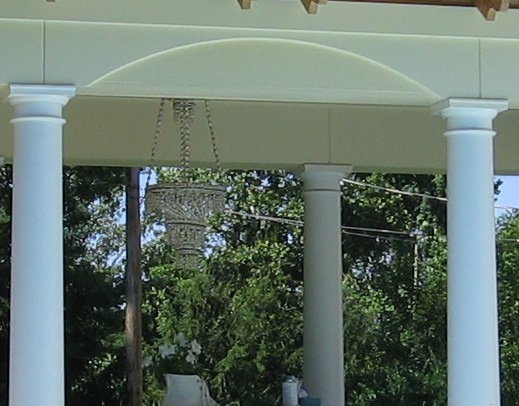



The project began with a modest nondescript 1-1/2 story 1950'S Cape Cod house. The added front porch and dormer (child's bedroom) helped the home blend into the context of the surrounding upscale neighborhood . It won the local neighborhood association award for the best new street front addition. A more artistic license approach was used on the rear of the home.The home size was doubled for the growing family by adding a new kitchen and family room (with clerestory ceiling) on the first floor. On the second floor a laundry room, master bedroom and bath with a morning porch were added.

Over a period of 8 years a series of remodels and additions were done to the Johns Home. It began with new dormer bedrooms for two growing daughters. Other renovations included a new veranda rail design, living room modifications and a complete basement make over featured on the 2004 Architects House Tour.

The siting and proportions of this classical escape from the sun align comfortably with the existing pool entrance; from the hillside a reminiscence of Greek temples.

Tacoma Park in Maryland is a Washington DC suburb with older working class homes which has gone through a revitalization. With the ever growing need for updated homes in the Metropolitan DC area the remodeled house proved to be a successful speculative investment.

The 420 S.F addition in Chevy Chase, MD is small but structurally complex. Situated on the rear of the home at poolside it abuts a retaining wall and is an extension of the walk out basement. The occupiable flat roof is a continuation of the main level patio and is to be used as a small scale putting green.